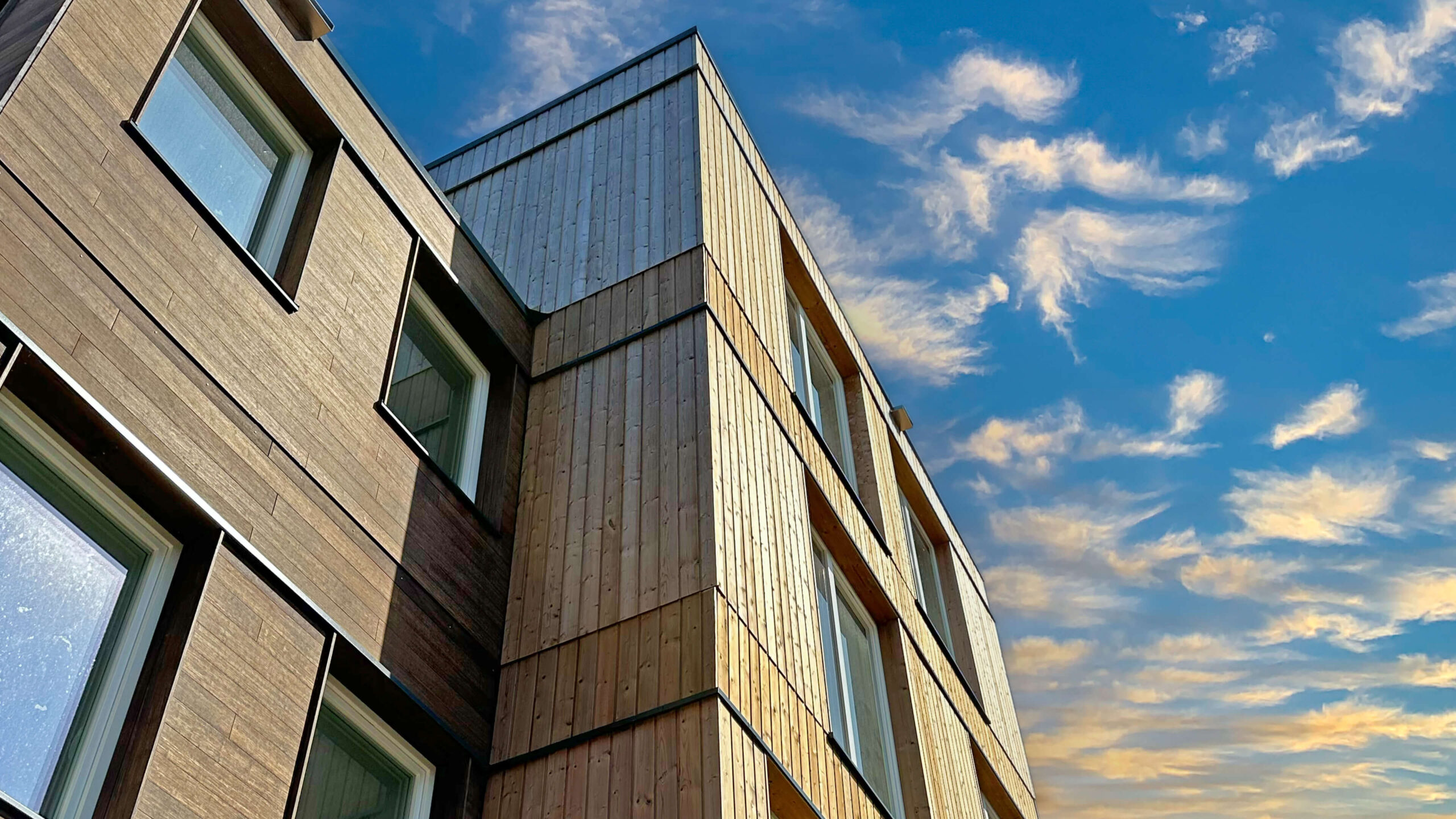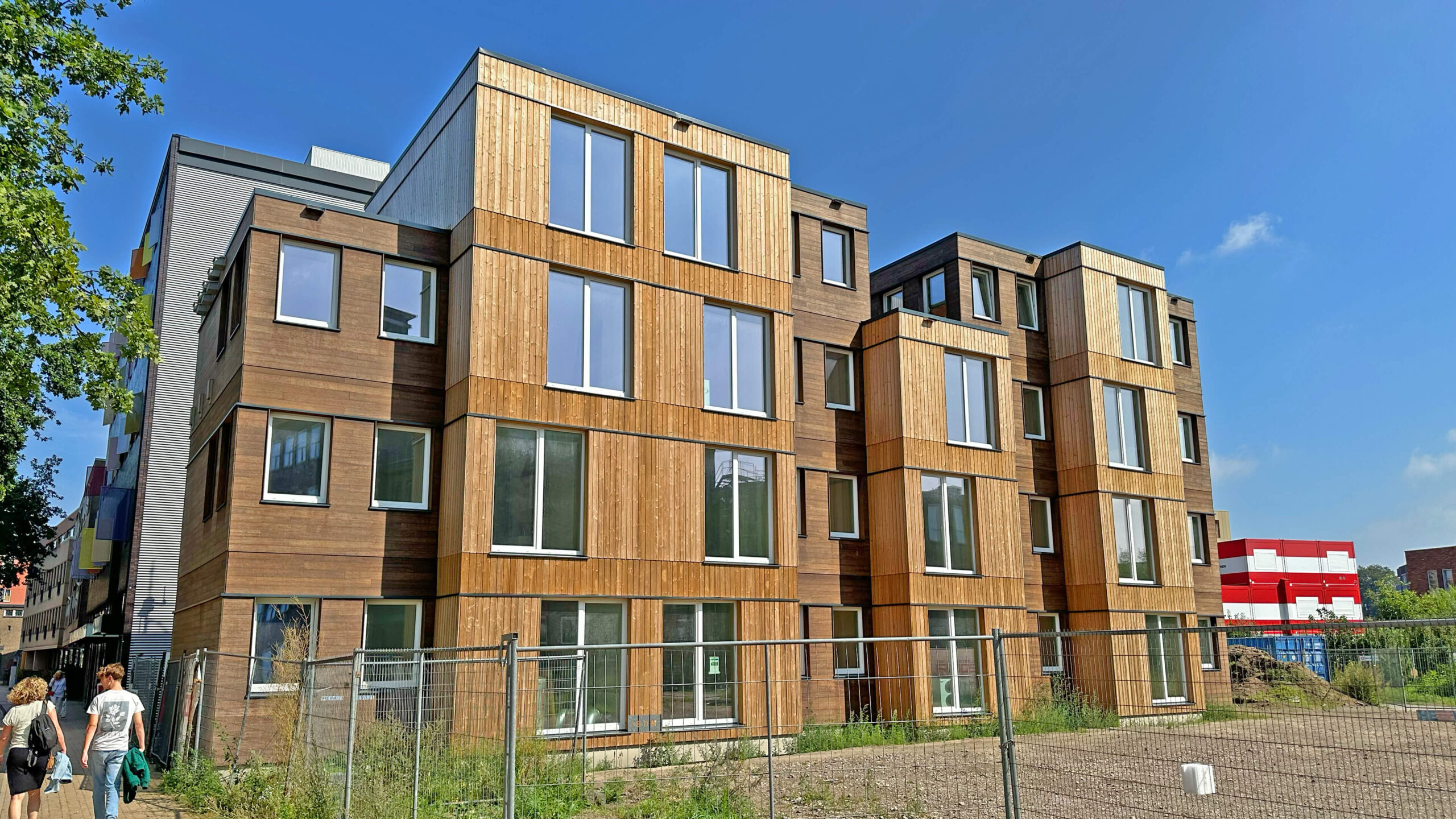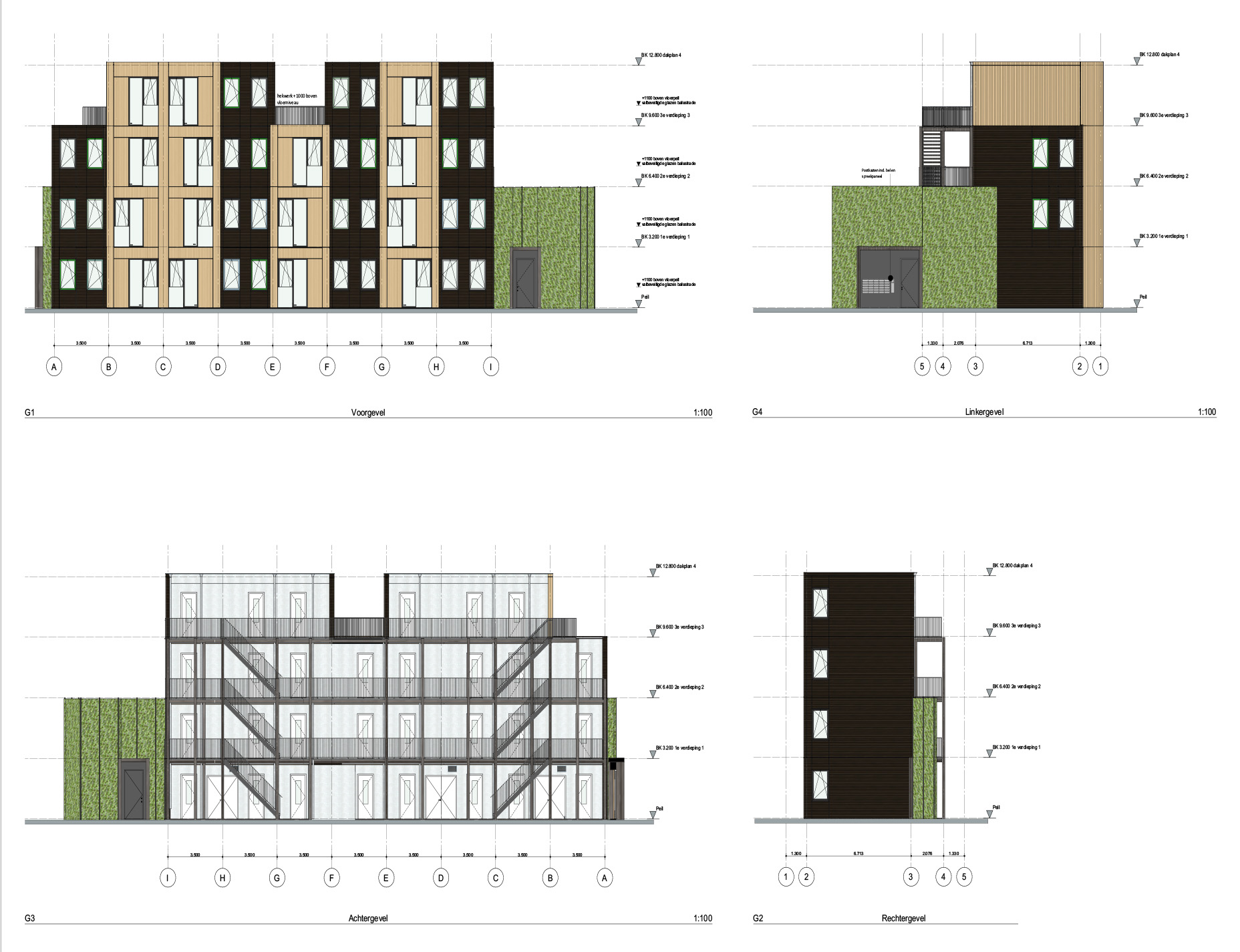
The Box Haus project in Apeldoorn, the Netherlands, represents an innovative approach to modular construction. With a total area of 824.75 m², the project was successfully completed in the second quarter of 2024. The main objectives were to create an efficient and economical modular facility with the possibility of later relocation, which presented a challenge in terms of design and construction.

The client faced several challenges before the Box Haus project was started. Access to the construction site was demanding, and the deadline for the completion of construction was short. The plot on which the building was built was ceded for use by the city administration with the aim of solving the problem of lack of housing. After 15-20 years, the building will be moved to a new location, which required that each apartment be made as an individual module ready for later relocation. The client had to find an economical and efficient way of realization, while at the same time preserving the quality and functionality of the assembly facility.

Kako bismo rešili izazove, razvili smo inovativni pristup transportu i sklapanju modula. Umesto da transportujemo gotove module, odlučili smo da u fabrici proizvedemo sve elemente modula u panelnom sistemu, a zatim ih prevezemo do skladišta u blizini gradilišta, gde su moduli sastavljeni i dovršeni. Nakon toga, gotovi moduli su transportovani na gradilište i postavljeni na predviđenu lokaciju. Ovaj pristup je značajno smanjio troškove transporta, a da pritom nije uticao na kvalitet. Takođe smo razvili nov metod podizanja modula, koji omogućava njihovo kasnije premeštanje.
Sa inovativnim tehničkim rešenjima primenjenim na ovom projektu, otvorili smo novo tržište modularne gradnje, koje može doprineti rešavanju problema nedostatka stanovanja širom Evrope, a naročito u Holandiji. Ovaj projekat služi kao dokaz našeg kapaciteta da odgovaramo na složene izazove i doprinosimo održivoj budućnosti stanovanja.

The design process and technical preparation lasted two months, after which the construction of the facility began. We have successfully met all requirements regarding fire protection and sound insulation according to the highest standards. The BoxHaus project was completed in a record time of only six months from the signing of the contract. In addition to the speed of implementation, this project set new standards in modular construction, especially in terms of quality and flexibility.